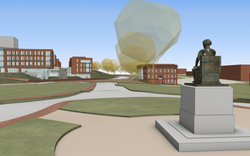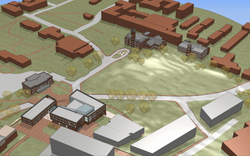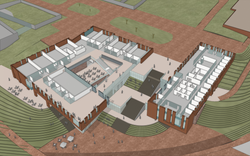clemson university college of business
This $87.5 million, 160,000-square-foot business school will redefine Clemson University as a world-class academic institution. Located at the heart of campus, the program includes classrooms, learning labs, study lounges and offices as well as an auditorium, business center and café.
The building is intentionally bisected by a bustling circulation route between residence halls, iconic Bowman field and historic administration buildings. Resulting spaces of interaction, learning and discovery will serve the school’s mission to promote social and intellectual interaction.
 |  |  |
|---|---|---|
 |  |  |
 |  |  |
 |  |  |
 |  |  |
 |  |  |
 |  |  |
 |  |  |
 |  |  |
 |
Higher Education // Clemson University // December 2016 - present
Architectural Staff: LMN Architects Local Architect: LS3P Supervisors: Rafael Vinoly, John Williamson
